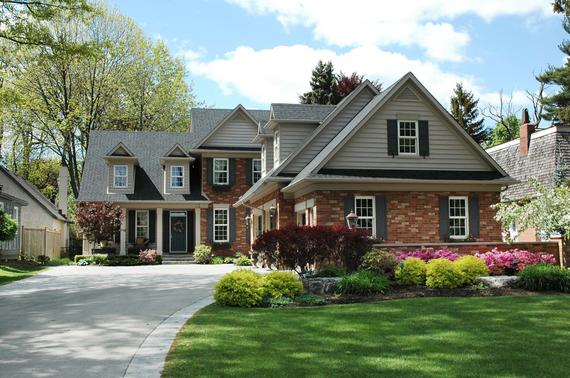Listing provided courtesy of: TTR Sotheby's International Realty.
20907 Chippoaks Forest Circle
Sterling, VA 20165For Sale or Lease
Discover refined living in this stunning 4-bedroom, 4.5-bath colonial home, gracefully situated within the sought-after Great Falls Chase community. This residence seamlessly blends functional interiors with exceptional outdoor spaces, creating an unparalleled living experience.
Landlord pays for tree maintenance. Tenant pays for lawn care, landscape all utilities. Advertised rental rate is for a 2 or 3 year lease. A 1 year lease is available for $4,500 per month.
**Interior Refinements**
Step inside and be greeted by an open floor plan, where rich hardwood floors flow through the living areas, complemented by a combination of wood and carpeting on the upper level. Sunlight floods the kitchen through sliding glass doors, illuminating the heart of the home and revealing a tranquil natural backdrop.
There are four bedrooms and three full bathrooms on the second level. The expansive primary suite is a true retreat, featuring an updated bathroom with a double vanity, a luxurious soaking tub, and a rejuvenating walk-in steam shower. The second bedroom has a newly created second ensuite bathroom (not part of the original floor plans) with double doors adds versatility and convenience. A fully finished basement, complete with a full bath, kitchenette, additional laundry provide space for an au pair, guests or entertaining. The basement kitchenette and walk-in closet offer the potential for an au-pair or in-law suite, or a dedicated entertainment zone. An oversized two-car garage with storage racks provides ample space for vehicles and belongings
**Outdoor Oasis**
Owner Takes Care of Lawn Maintenance!
The allure of this home extends to its beautifully landscaped grounds and fenced backyard that has the feel of a Zen Garden..with a bridge that symbolizes transitioning from one space to the next.. A large patio shaded by a Japanese Maple invites outdoor relaxation and dining. The meticulously maintained yard boasts arbor vitae, three mature fruit-bearing trees—peach, pear, and a cherry tree—creating a private orchard. A raised garden bed is ready for cultivation, with cold-resistant flowers and vegetables (pansy, dahlia, petunia, wild flowers and 12 varieties of lettuce including chard) already started in a greenhouse and ready for transplanting in mid-April. TruGreen has been contracted to provide a full year of aeration, seeding, fertilizer and weed control.
.
**A Coveted Community**
Great Falls Chase offers residents a unique and tranquil lifestyle. Enjoy access to an array of community amenities, including a community house, scenic walking paths, a playground, tennis courts, basketball courts, a dog park and a pool. Conveniently located near major business centers and just moments from Great Falls Plaza, this community provides the perfect balance of serenity and accessibility. The Great Falls Chase Community Association fosters a strong sense of community pride.
Don't miss this exceptional opportunity to experience the best of suburban living!
PROPERTY DETAILS
- Price $4,300
- Price / Sq Ft $1
- Beds 4
- Baths 5
- Bldg/Unit Size (Sq Ft) 3,630
- Land/Lot Size (Sq Ft) 8,276
- Property Type Residential Lease
- Floors / Stories 2
- Year Built 1996
- MLS Number VALO2091644
- Days on Market 18

THE NEIGHBORHOOD Potomac Falls
Get To Know ItDISCLAIMERS, ANCILLARY INFO, DISCLOSURES & OTHER LEGAL STUFF
Listing provided courtesy of: TTR Sotheby's International Realty. The information included in this listing is provided exclusively for consumers’ personal, non-commercial use and may not be used for any purpose other than to identify prospective properties consumers may be interested in purchasing. The information on each listing is furnished by the owner and deemed reliable to the best of his/her knowledge, but should be verified by the purchaser. BRIGHT MLS assumes no responsibility for typographical errors, misprints or misinformation. This property is offered without respect to any protected classes in accordance with the law. Some real estate firms do not participate in IDX and their listings do not appear on this website. Some properties listed with participating firms do not appear on this website at the request of the seller. Information is deemed reliable but not guaranteed. © 2025 by BRIGHT MLS. All rights reserved. Listing last updated on 05/06/2025 06:30:26


